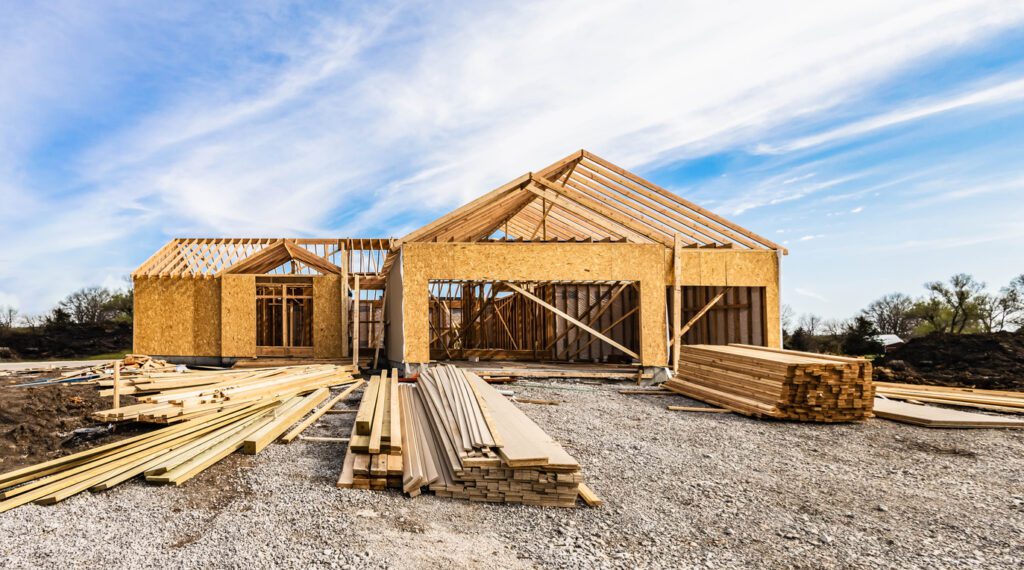In the realm of modern interior design, open concept living has become a staple, captivating homeowners with its promise of spaciousness, fluidity, and a contemporary aesthetic. The charm of knocking down walls to create an expansive, cohesive living space lies not only in its visual appeal but also in its functional benefits. Embracing this design philosophy can transform a traditional home into a modern sanctuary.
The Evolution of Open Concept Living
Open concept living is not a new idea; its roots can be traced back to the mid-20th century when architects like Frank Lloyd Wright began to blur the lines between separate rooms. This design principle gained momentum in the 1980s and 1990s, evolving to meet the changing needs of modern families. Today, it’s celebrated for fostering connectivity and enhancing the overall living experience.
Benefits of Open Concept Living
1. Enhanced Natural Light: By knocking down walls, natural light flows freely throughout the space, making it feel brighter and more welcoming. Large windows and skylights further amplify this effect, reducing the need for artificial lighting during the day.
2. Improved Social Interaction: Open concept living encourages social interaction by creating a seamless flow between the kitchen, dining, and living areas. This layout is ideal for entertaining guests or keeping an eye on children while preparing meals.
3. Flexibility and Versatility: The absence of walls provides greater flexibility in furniture arrangement and decor. Homeowners can easily adapt their living space to suit their evolving needs, whether it’s incorporating a home office, a play area for children, or a cozy reading nook.
4. Aesthetic Appeal: An open floor plan can make a home feel larger and more luxurious. It allows for a cohesive design theme, where color palettes, textures, and materials blend harmoniously across the entire living space.
Considerations for Open Concept Living
While the benefits are compelling, transitioning to an open concept layout requires careful planning. Here are some considerations to keep in mind:
1. Structural Integrity: Consult with a structural engineer before knocking down any walls. Some walls are load-bearing and essential for the stability of your home. Professional guidance ensures that any structural changes are safe and compliant with building codes.
2. Zoning: Despite the openness, it’s important to create distinct zones within the space. Use rugs, furniture arrangements, or partial walls to delineate areas for cooking, dining, and relaxing. This maintains functionality without sacrificing the open feel.
3. Acoustic Management: Open spaces can be noisier due to the lack of sound barriers. Consider using acoustic panels, rugs, and soft furnishings to absorb sound and minimize echo.
4. Storage Solutions: With fewer walls, traditional storage options like closets and cabinets might be limited. Incorporate creative storage solutions such as built-in shelves, multifunctional furniture, and hidden compartments to keep the space clutter-free.
Embracing Open Concept Living
Open concept living is more than just a design trend; it’s a lifestyle choice that reflects modern values of connectivity, flexibility, and simplicity. By thoughtfully removing barriers and embracing an open floor plan, you can create a home that not only looks stunning but also enhances your quality of life. Whether you’re renovating an existing space or designing a new one, the art of open concept living invites you to think creatively and reimagine the potential of your home.




0 Comments